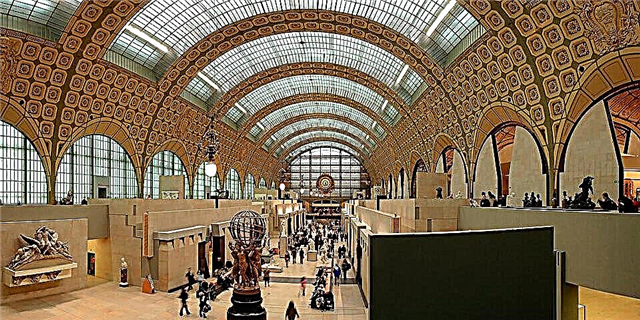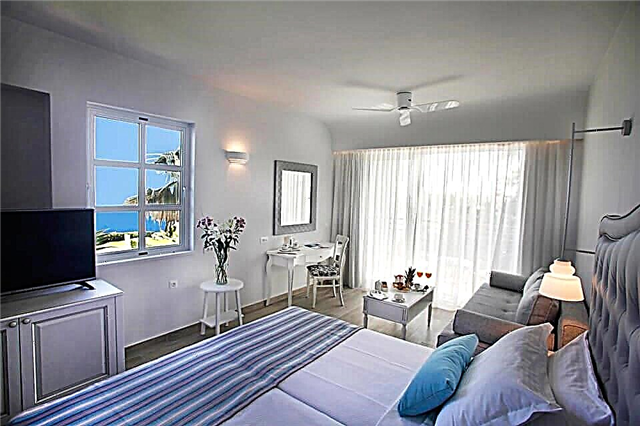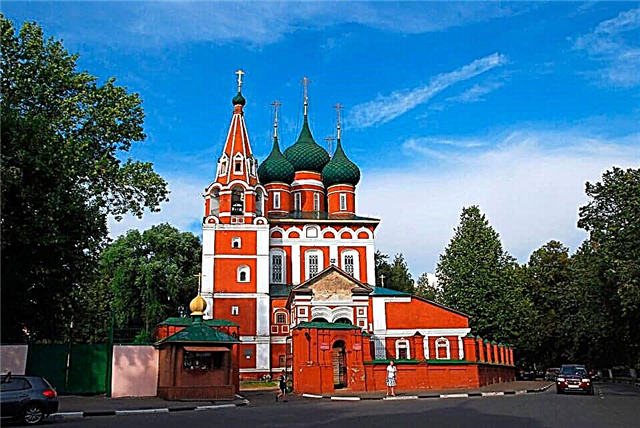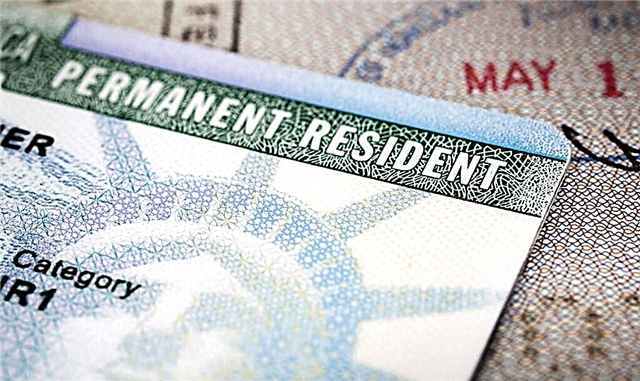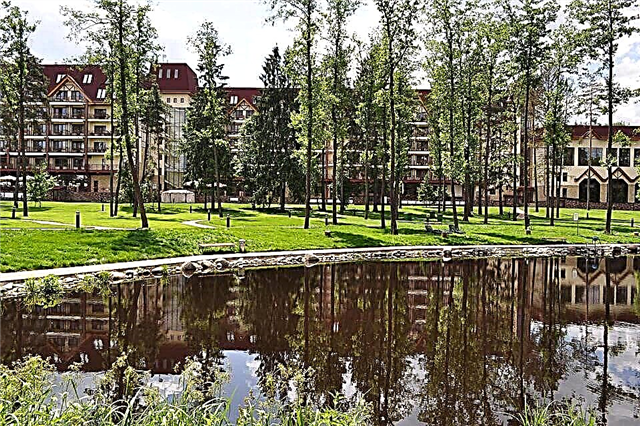Address: Russia, Nizhny Novgorod region, Nizhny Novgorod, Yarmarkochny proezd street, 10
Start of construction: 1818 year
Completion of construction: 1822 year
Architect: A. Bettencourt, O. Montferrand
Shrines: an icon of the Holy Grand Duke Georgy Vsevolodovich with a particle of relics, an icon of the Holy Grand Duke Alexander Nevsky with a particle of relics, an icon of St. Seraphim of Sarov with a particle of relics, an icon of the holy noble princes Peter and Fevronia of Murom with particles of relics, an icon of St. Innocent of Moscow with a particle of relics righteous Alexy Bortsurmansky with a particle of relics, an icon of the Most Holy Theotokos "Joy of All Who Sorrow", an icon of the Image of the Savior Not Made by Hands
Coordinates: 56 ° 19'53.0 "N 43 ° 57'14.0" E
Content:
The majestic cathedral, striking everyone with its graceful forms and proportions, was built at the Nizhny Novgorod fair at the beginning of the 19th century and became its main temple. Outwardly, it resembles the famous St. Isaac's Cathedral. No wonder. After all, the facades of both the Nizhny Novgorod and St. Petersburg churches were designed by one architect - the famous Auguste Montferrand. The street near the cathedral is named after August Betancourt, the head of the construction of the fair complex, who made a huge contribution to the planning of Nizhny Novgorod.

Spassky Old Fair Cathedral from a bird's eye view
History of the construction of the Old Fair Cathedral
In 1817, the city underwent changes that largely determined its future fate. Here from under the walls of the Makaryevskaya Zheltovodskaya monastery was transferred the traditional fair, which was badly damaged as a result of a large fire that happened a year earlier. The main builder of the fair was a skilled mechanical engineer and builder - Lieutenant General Augustine Bettencourt (1758-1824).
In 1817, Bettencourt specially came to the city and created a project for a fair complex, as well as the necessary communications system, which began to be erected on the vast territory of the cape at the confluence of the Volga and Oka. This place was chosen because it was convenient to bring the necessary goods here along the river. Bettencourt supervised the construction work throughout the summer months until the opening of the auction in 1822.
A talented organizer, Betancourt really wanted the city to receive one of the best shopping complexes of the European level. He had great powers and funds and attracted the best architects and engineers to the construction of the fair. A year after the start of construction, architects appeared in the city - Auguste Montferrand. Bettencourt asked him to complete the project for the buildings of the shopping complex and pay special attention to the new temple. It is curious that the Nizhny Novgorod Cathedral, designed by Montferrand, was built before St. Isaac's Cathedral appeared in St. Petersburg.

View of the cathedral from the Fair Drive
The Nizhny Novgorod temple was built in 1822 in the center of the fair, at the end of the main boulevard, right behind a large shopping building. A voluminous vaulted room was made under the cathedral. And later it was rented out to local merchants, in particular, for a wine cellar. It is interesting that not only an Orthodox church was erected for the fair, but also a mosque and an Armenian church.
The interior of the cathedral was richly decorated with stucco moldings according to the classical canons. And the head of the Arzamas school of painting, Russian academician Alexander Vasilyevich Stupin and his son Rafail were instructed to paint the walls. Unfortunately, these very first paintings were lost. The iconostasis of the cathedral was created by the artist from St. Petersburg F. Torricelli. The Italian master made images for icons according to European traditions, different from the canons of Orthodoxy. On many of them, the artist depicted figures with naked human bodies.
Such drawings caused bewilderment and embarrassment among merchants, and many of them did not want to pray in front of such images. They even brought their own icons to the temple. Because of these problems, it was decided to create a new iconostasis for the Old Fair Cathedral, the author of which was the architect Vasily Petrovich Stasov (1769-1848).

View of the main facade of the cathedral
The story with the name of the cathedral is curious. The fair in the city worked only a month a year, and it was not profitable to keep a separate parable for it. Therefore, the city authorities attributed the temple to the Transfiguration Cathedral of the Nizhny Novgorod Kremlin. From this church, the fairground cathedral received the utensils, vestments and icon-painting images necessary for conducting divine services. Even before the construction began, the priests of the Kremlin cathedral erected a linen tent with an iconostasis at the future fair. So, according to the main church, the fair cathedral began to be called the Transfiguration of the Savior, although this name did not correspond to any of its thrones. The second name, the Old Fair Church, was given after the Alexander Nevsky Cathedral was built in the second half of the 19th century.
The history of the cathedral from the 19th century
The temple, like all fairgrounds, was built on the low-lying left bank of the Oka. These were flood-affected areas, and Bettencourt put in a lot of effort and money to carry out large-scale excavation works that strengthened the ground beneath the buildings. However, almost every year, the overflowing river came close to the fair and even heated some commercial buildings. The fill soil under the cathedral was also eroded by the flood waters, and the walls of the temple began to cover cracks extending from bottom to top through the entire building.

View of the cathedral from the side of the belfry
The city authorities had to solve a difficult question - is it possible to repair the temple or will it be necessary to demolish it and build a new one? Provincial architect Robert Yakovlevich Kilevein made the necessary calculations and developed an original project. At the end of the 19th century, major restoration works were carried out in the Old Fair work, sponsored by the Nizhny Novgorod merchants. Petr Samoilovich Boytsov, assistant to Kileyven, supervised the restoration of the temple and the strengthening of the dilapidated foundation. There was no better candidate. Boytsov was a renowned eclectic architect and was a successful designer. After the restoration, the renovated Old Fair Cathedral was consecrated again (1888).
A little over 10 years have passed, and the problems associated with the activity of flood waters have continued. In 1899, the foundation under the bell tower standing next to the cathedral was so badly washed away that it could collapse and fall on the temple. Therefore, the bell tower was dismantled and in 1906 a new one was erected in another place, maintaining the same proportions and engineering solutions. The construction of the new bell tower was supervised by the Nizhny Novgorod architects Pavel Petrovich Malinovsky and Yermingeld Mitrofanovich Michurin.

View of the south facade of the cathedral
During the years of Soviet power, after the closure of the Nizhny Novgorod fair, the cathedral was initially wanted to be demolished. Then a warehouse was placed in it, and apartments for residents of the city were located in the house on its territory. The iconostases have been lost, as have most of the wall paintings. And the bells were requisitioned by Rudmetaltorg.
The cathedral was returned to believers in 1991. As a result of extensive work, its exterior and classic interior decoration have been completely restored. Until 2009, this cathedral served as a cathedral in the diocese, and now it is an ordinary parish church.
The architecture of the temple and its interior decoration
Today the large Spassky Cathedral is the only building that has survived from the old fairground complex. The temple is built on piles and on a cushion of bulk soil, reinforced with moisture-resistant Portland cement. The cathedral was built in the traditions of late classicism and, according to the canons of this architectural style, is decorated on all four sides with austere porticoes with columns. Powerful drums, which serve as the basis for five domes, are decorated with slotted windows and half-columns.Thanks to these light domes, the temple has excellent natural light.

Belfry
In the immediate vicinity of the cathedral there is a small two-story baptismal church and an elegant building of the chapel-burial vault, built in 2002 near the side altar over the burial place of Metropolitan of Nizhny Novgorod and Arzamas Diocese Nikolai (Kutepov). Not far from the cathedral there is also a light one-dome chapel, from which parishioners actively pour water on the feast of the Epiphany of the Lord. In addition, here on a high pedestal stands the figure of a grieving angel - a monument to the residents of the city who participated in the liquidation of the consequences of the Chernobyl accident.
The current state of the cathedral and the visiting regime
The Orthodox church is active and is open to believers and tourists every day from 8.00 to 19.00. Services in the cathedral are held on weekdays at 9.00 and 17.00, and on weekends and on holidays - at 6.30, 9.00 and 17.00. A Sunday school for parishioners' children and a library are open here. Patronal feasts in the temple are celebrated on August 7 and 14, September 12 and December 6.

Dome of the Spassky Old Fair Cathedral
How to get there
The cathedral is located at 10, Yarmarochny Proezd. You can get there by buses and fixed-route taxis (stops “Ulitsa Betankura” and “Ulitsa Dolzhanskaya”).

