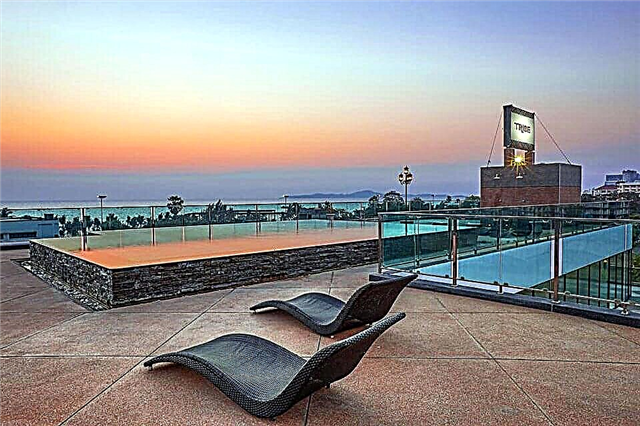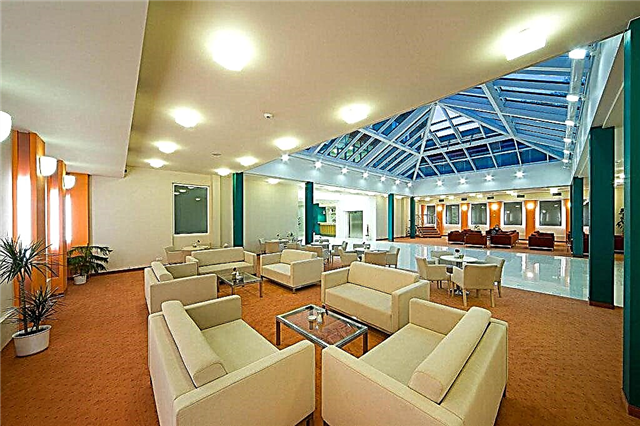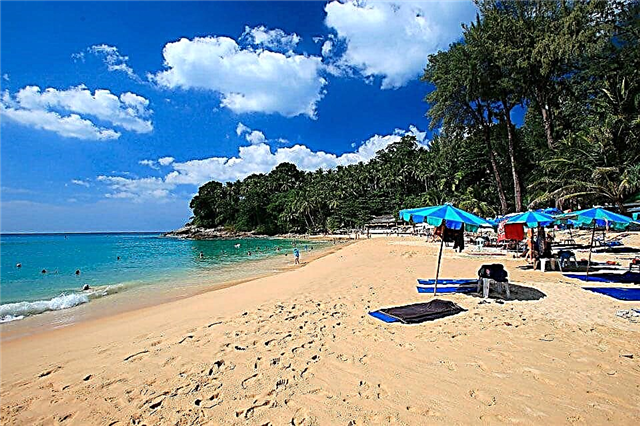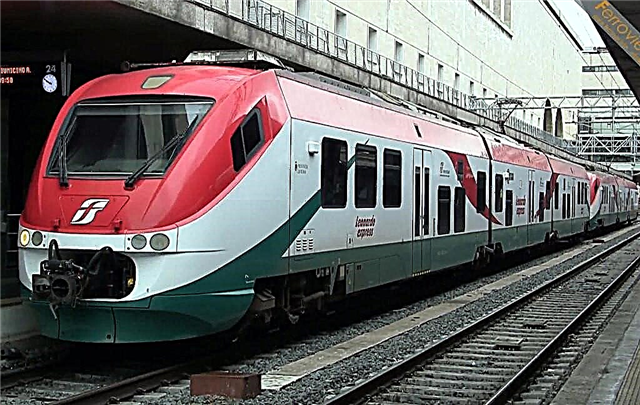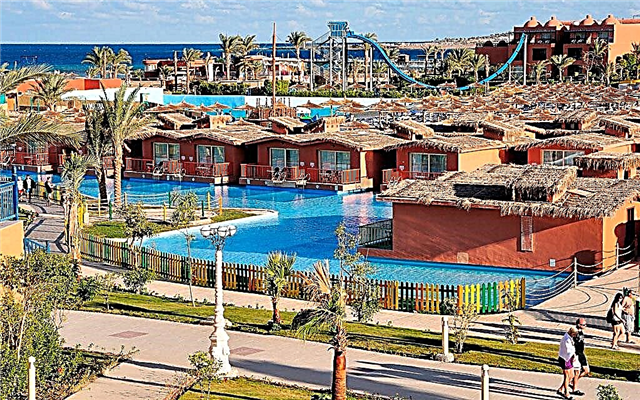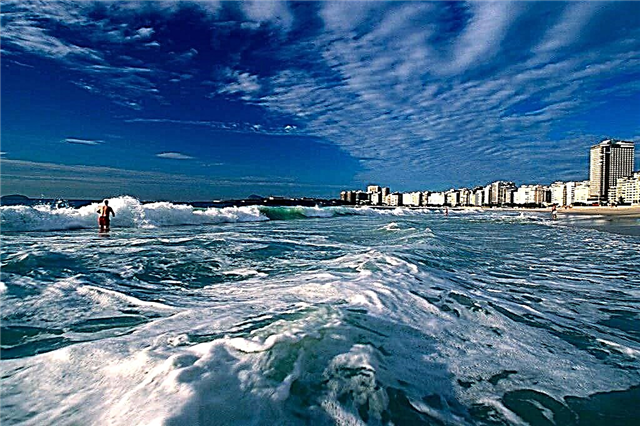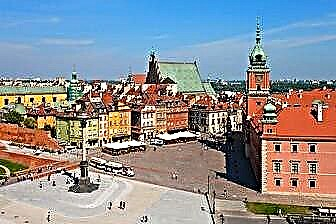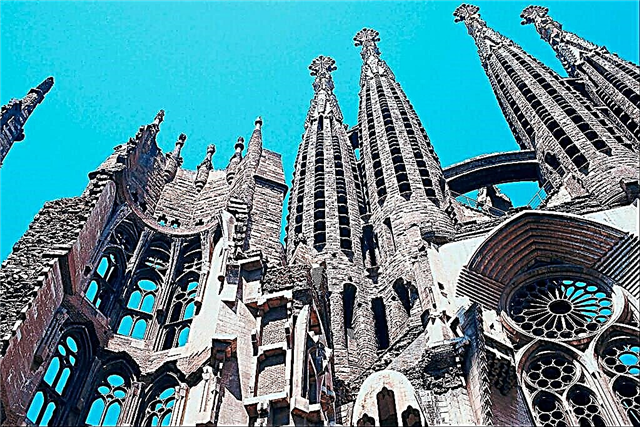Beautiful Barcelona, the capital of Catalonia, is truly a unique city with many attractions. But let's be honest, most curious tourists go there exclusively to admire the work of the genius architect of the past - Antoni Gaudi. Especially famous is his unfinished work called the Temple of the Sagrada Familia - an architectural object of amazing fate and stunning beauty.
Temple or Cathedral

In a free Russian translation, the Atonement Church of the Sagrada Familia is often called a cathedral. Is it correct? The answer lies in terminology. The fact is that the main temple of the city is called a cathedral, where the bishop himself conducts the divine service. The Sagrada Familia is undoubtedly an important cultural, religious and historical site, but alas, the ruling cathedral of the episcopate in Spain is located in the Cathedral of St. Eulalia. That is why, the creation of Gaudí should be called a temple or a church, and nothing else.
Construction history
The amazing history of Barcelona's most popular landmark began back in 1866, when Josep Maria Bocabella, a successful bookseller, founded the Spiritual Society of the Devotees of Saint Joseph. It was this organization that in 1874 initiated the construction of the Atonement Church dedicated to the Holy Family. In 1881, with money from donations, the company managed to acquire a land plot of 12,800 square meters, located between the streets of Provença, Sardania, Marina and Mallorca. It was here that the construction of the temple began.
The foundation stone was laid on Saint Joseph's Day, March 19, 1882, in a ceremony presided by the Bishop of Barcelona. The architect of the temple was Francisco de Palua del Villari y Lozano. After some time, due to disagreements with the members of the Spiritual Society, de Palois left the post, and Antonio Gaudi was appointed in his place.
1882-1926 years
Having finally taken the lead in the project by 1883, Gaudi continued the work begun by de Palois on the crypt, which he completed in 1889. Fortunately, donations for the construction came with enviable constancy, and after the crypt, Gaudí was able to start work on the apse. A substantial anonymous donation did stir up the ambitions of the architect, who dared to propose a new, more grandiose design.
Gaudí decided to abandon the old neo-Gothic plan in favor of a more innovative and monumental building, both in form and structure. Gaudí's design involved the construction of a large church with a floor plan based on a Latin cross and floating towers. According to the plan of the creator, the temple was supposed to become extremely symbolic and by its one kind convey the teachings of the Gospel and the Christian Church.
In 1892, the foundation was laid for the facade of the Nativity. It was built first, because, according to Gaudí, it would be difficult for people to accept the Passion façade, heavy in plot and modest in decoration. It was necessary to start with something more grandiose and richly decorated. In 1894, the apse façade was completed, and the portal of the Holy Rosary, one of the entrances on the side of the Nativity façade, was completed by 1899.
In 1909, Gaudí built temporary school buildings for the children of builders and local residents living on the southwest side of the construction site. A year later, at the Grand Palais in France, a model of the Nativity façade was presented at the exhibition. The Passion Facade was designed in 1911. In 1914, Gaudi decided to throw all his efforts into building the temple itself, and this explains why he did not undertake any other major work in the last years of his life. His fascination with the Atonement Temple was so strong that hardly anyone saw the creator outside the workshop, which was located next to the apse.

Long days of painstaking work led to the fact that in 1923 the design of the naves and roofs was completed. However, the construction work itself progressed painfully slowly. The first bell tower of the Nativity façade, 100 meters high and dedicated to Saint Barnabas, was completed on November 30, 1925. This is the only tower completed during Gaudí's lifetime. On June 10, 1926, the most talented architect died due to severe injuries sustained after a collision with a tram.
After 1926
During Gaudí's lifetime, a large group of architects, painters, sculptors and modelers worked with him. After the death of the architect, his close friend Dominic Sugranjes took over the management of the construction. He led the project until 1938. In 1930, the remaining bell towers of the Nativity façade were completed, in 1933 - the Vera portal and the central cypress. In July 1936, a terrible tragedy occurred: during the military uprising and the outbreak of the civil war, the Spanish revolutionaries set fire to the crypt, a temporary school and workshops.
The original plans, drawings and photographs were gone forever, as were the large scale plaster models. This was the first "bump" on the path of construction, but it should be noted that despite hundreds of such problems, the construction of the temple never stopped and went only forward, without departing from the original concept of Gaudi.
Between 1939 and 1940, the architect Francesc de Paula Quintana y Vidal, who had collaborated with Gaudí since 1919, restored the fire-damaged crypt and some of the destroyed models, which were then used for further construction. Later, the leaders of the construction site were people who knew and worked with Gaudí. The last of the chief architects was Jordi Fauly, who has been working on the temple since 2012.
In 1952, a staircase was built leading to the facade of the Nativity, and then it was first consecrated. Since 1964, the consecration of the façade has become a tradition. In the meantime, work continued and in 1954 construction began on the Passion façade. In 1961, a museum was opened in the crypt, providing information on the history and various aspects of the temple.
1955 was a landmark year for the Temple of Atonement. This year, for the first time, fundraising for its construction will take place. The event was so successful that it was held annually. Thus, the management of Barcelona allows everyone to participate in the construction of the temple.
At the beginning of the 2000s, vaults were built in the central nave and the foundations of the façade of Glory were laid. In the same year, a special Mass was held in the temple to mark the new millennium. In 2001, the central window of the Passion façade was installed. This is a stained glass with a picture of the Resurrection. In 2006, a choir (a place for a choir) was built inside the façade of Glory, based on Gaudí's models.
Architecture

In the concept of "Sagrada Familia", as conceived by Gaudí, the tradition of Gothic and Byzantine cathedrals is clearly traced. The main idea of the creator was to reflect the Christian faith through the architecture and splendor of the building, to convey a certain message. He managed to achieve a symbiosis between form and Christian iconography, expressing his own vision through new, but completely logical structures, shapes and geometry, inspired by nature.
His vision of light and color plays a significant role in this. Various architectural elements of the temple are imbued with hierarchically organized Christian symbolism. Thus, each of the 18 towers has a special meaning. In the middle there is a tower dedicated to Jesus Christ, around it there are four more, symbolizing the Gospel. The tower above the apse is dedicated to the Virgin Mary, while the other twelve are dedicated to the apostles. Without a doubt, when all 18 towers are completed, they will become the greatest architectural creation.

In fact, one of the main features of the building is its verticality, symbolizing the elevation to God.Sometimes it seems that its naves and the tops of the towers merge with the sky. The life and teachings of Jesus Christ are presented on the portals of three facades. Each of them depicts one of the three most important moments of his existence: Passion, Death and Resurrection. When the sun moves across the sky, each image plays with very special, mysterious undertones, slightly revealing the secrets of the temple.
According to Gaudí's plan, the light inside the Atonement Temple was supposed to be harmonious and accentuating the curves of the nave, but at the same time humble, making the entering one think. To bring this most enchanting light into the building, the architect designed special lucarnets between the columns, built using gold and green glass.
Despite the fact that many contemporaries were unable to understand Gaudi, he is the creator of a special architectural language, which brought him worldwide fame. Now, a century later, his design methods are rightfully considered revolutionary.
Facade of the Nativity

The Nativity façade, among others, is particularly notable in that Antoni Gaudí was directly involved in its construction. It seems that Gaudi has embodied all his wildest ideas in this facade. The design includes many natural forms, from rounded cliffs reminiscent of Montserrat to human figures and plants. The façade has four towers and three doors.
One of the features is the exquisite decor with Christian symbols. The sculptures stretch from the very base of the façade to the tops of the towers. The images that can be seen are the Holy Trinity, the Virgin Mary, Christmas, the Star of Bethlehem, the Three Wise Men and the Tree of Life. These sculptures were created by various artists, and then assembled into a single Gothic facade composition.
Portico of Mercy

The central and largest portico of the Nativity façade. It is divided in two by a column, which is entwined by a serpent with an apple of sin in its mouth. The main stage of the Mercy portal is the birth of Jesus Christ. At a higher level, the scene of Mary's wedding is depicted.
Portico of Vera
Located to the right of the portico of Mercy, the portico of Faith is decorated with some scenes from the Gospel. Above the gate there is a terrible picture - the heart of Jesus, pierced with thorns.
Portico of Hope
The last of the porticoes of the Nativity façade, which is on the left. Surprisingly, the scenes depicted next to this entrance are by no means saturated with hope. So, for example, there are images of the murder of children by Herod, the Flight of Joseph to Egypt, a child with a dead dove in his hand. Above the entrance is the scene of the betrothal of Mary and Joseph.
Facade of Glory

The façade of Glory promises to be the largest and most prominent, the construction of which started in 2002. As planned, it will become the main one, with access to the central nave. Its theme is the path to God through 3 steps: death, final judgment and, finally, glory. Accordingly, hell awaits those who give up their faith. Realizing that he could not live forever, Gaudí created a complete model of the façade, which was destroyed in 1936. Now construction is being carried out on a replica.
The completion of the façade of Glory will require the demolition of an entire block of buildings on the Quarry de Mallorca street. According to the idea, an underground passage will lead to the facade, painted with images of vice, hell, demons, false gods and other heresies. At the bottom of the seven pillars, the seven deadly sins will be depicted, and at the top, the seven virtues.
Facade of the Passion of Christ

Compared to the richly decorated and lush façade of the Nativity, the façade of the Passion is austere, restrained, and simple. And this is not surprising, given the main theme of the decor - the suffering of Jesus Christ during his crucifixion. Construction began in 1954 with a reference to sketches and drawings left over from Gaudí's death. The dramatic effect in the design is heightened by the harsh straight lines and angular sculptures. Gaudí believed that this facade should cause awe and fear in people.
The scenes viewed on the façade can be divided into three levels that rise to the heavens in an arc of the Latin letter "S". The lowest level depicts the night before the crucifixion, the middle level - Golgotha, the last - the death of Christ, burial and Resurrection. Like the façade of the Nativity, there are three porticoes representing the theological virtues, but in a completely different light.
Passion facade gate

The terrible theme of the Passion façade is fully revealed even at the gate. The first thing that a visitor sees is a five-meter statue of the flagellation of Christ at the pillar of shame. The bronze doors are engraved with a passage from Scripture telling about the last earthly days of the Savior. To the left and right of the gate are Greek symbols - alpha and omega, the beginning and the end, respectively.
Apse
The apse is located between the two facades - the Nativity and the Passion. It consists of seven chapels and two side staircases, the design of which clearly shows the connection with the spiral staircases of the crypt (images of snails). The interior of the apse is decorated with weeping angels in order to remind of the suffering of Christ. On the outside, frogs, lizards, snakes and salamanders are depicted, which cannot go inside. In addition to their symbolic meaning, the latter perform an important function - they do not allow rainwater to accumulate and get inside.
Interior decoration

At the heart of the church building of the Sagrada Familia is a classic five-level basilica. The central level rises above the rest, but from each of the five you can go to the unfinished facade of Glory. There are also two side portals that lead to the chapel of repentance and the baptistery. The altar is located behind the nave, inside the apse. The interior decoration, like the facades, is full of symbolic decor.
Every door, every pillar, yes, and what to say, almost every wall is fraught with a special, sacred meaning. These allusions and parables refer to the individual Catalan and Spanish dioceses, every church in Latin America and all five continents. In addition, the apostles, especially revered saints, theological virtues, the sacraments and much more are mentioned over and over again.
Museum
In the summer of 1926, a month after the death of Antoni Gaudí, the general director of the art museums of Barcelona, Joaquim Folch y Torres, proposed to turn the artist's studio into a museum. Despite the fact that the fire of 1936 destroyed a lot of sketches, drawings and models, some of what was lost was restored and a new museum was opened. The grand opening took place in 1961 on the lower level of the Passion façade.
Today this room is only part of a modern museum. Notable exhibits include original Gaudí models, replicas of burnt-out models, and the current workshop, where work is ongoing to restore the original models. This is a kind of guarantee that the construction is entirely focused on the original concept of Gaudí. Also in the museum you can watch entertaining videos about the history and current state of the temple.
Opening hours and ticket prices
Opening hours:
- November - February: 9:00 am - 6:00 pm
- March: 9:00 - 19:00
- April - September: 9:00 - 18:00
- October: 9:00 am - 7:00 pm
December 25 and 26, and January 1 and 6: 9:00 - 14:00.
The ticket price is 15 euros, you can buy it on the official website www.sagradafamilia.org.
Ticket sales stop half an hour before closing time.
Where is it located and how to get there
Address: Carrer de Mallorca, 401, 08013 Barcelona, Spain.
You can get there by metro (lines 2 and 5, Sagrada Familia station) or by bus 19, 34, 43, 44, 51, B20 and B24.
The main entrance is from the side of the Nativity façade.

